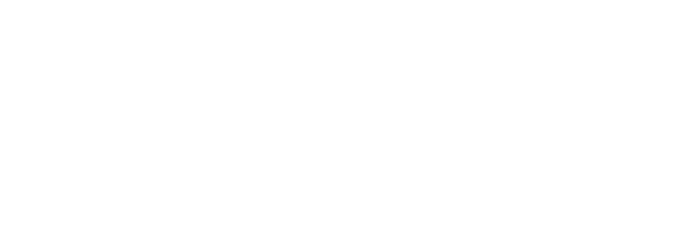No obligation, on-site consultation & quote
When building or renovating your home one of the most important aspects of the process is the client-designer relationship.
Do you need help extracting the vision you have?
How much design input do you want?
How far do you want the designer to push the boundaries?
At Ink Architecture, we start one to one. We know that getting to know our clients personally makes all the difference when building and designing that dream home together. When we understand the people and personalities we are designing for, we can tailor a home that best suits you and your lifestyle.
Contact us today to arrange a free, no-obligation, on-site consultation and see if Ink Architecture is the right design team for you!





