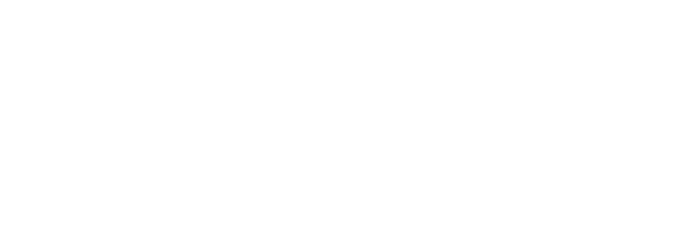This is all about the indoor-outdoor flow! Our client came to us with the idea of an impressive H shaped Modern Barn dwelling with two wings connected by a central courtyard. As ultimate entertainers, they needed the home to be able to entertain all year round. This paved the way for the all-important indoor-outdoor living flow with the triple louvre roof, to create what will be an outstanding outdoor living space!
The house boasts 340m2, 4 bedrooms, 3 bedrooms with their own ensuite, a triple garage with attic space above, a secret wine cellar, 12 meter pool, spa pool, extensive laundry and powder room, separate media room and open plan living.
The cedar clad gable end entry with a cantilevered opening draws you into this luxurious home. It features eurostyle roof and wall cladding – horizontal random width cedar as well as stepped, painted rough brick cladding.











